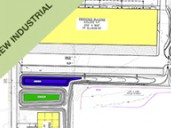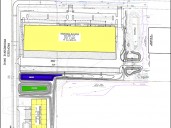Property Details
401 W. Venture Drive
Description
- Second floor main office area ready for build out
- TKO Overhead Doors køb viagra
- Precast Walls
- 6" thick Floors
Property Data:
Location: Janesville, WI 53546 | |
Year Built: Pre-Construction Bidding | Car: 240 (+/-) |
Tenant: Yet to be determined | Trailer: 80 (+/-) in excess of docks |
Land Area: 16 (+/-) Acres | Electrical Service: 2,000 amps |
Plant Area: 217,500 (+/-) | Fire Protection: ESFR |
Eave Height: 32'-04" | Plant: Direct Fired MAU/Radiant Heat |
Foot Print: 250' x 900' / 225,000 Sq. Ft. / Four Individual | Office: Air Conditioned |
Office Sq. Ft.: 7,500 (+/-) | Dock #'s: 35 |
% Office Area: 53.5 Approx. | Grade OHD's: 7 |
Bay/Span Spacing: 50' x 50' |







